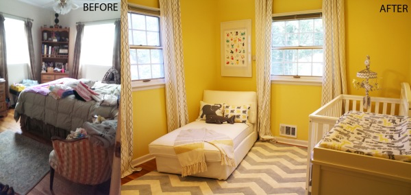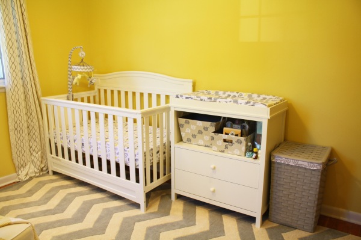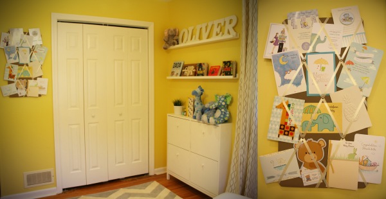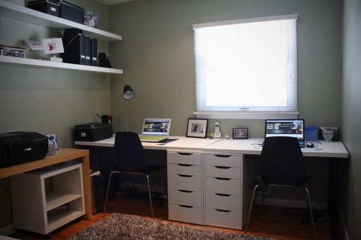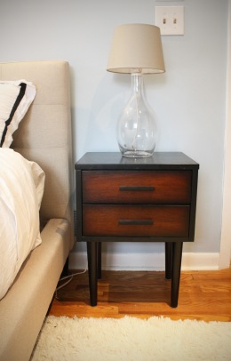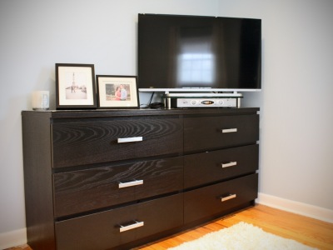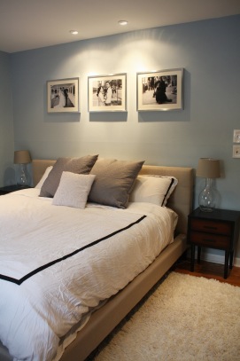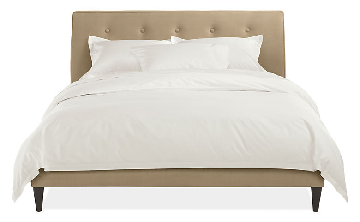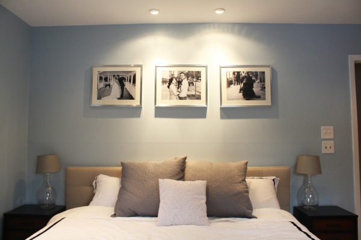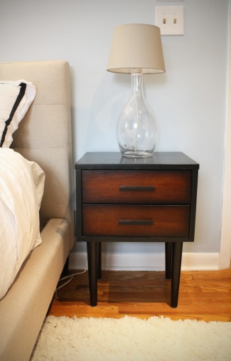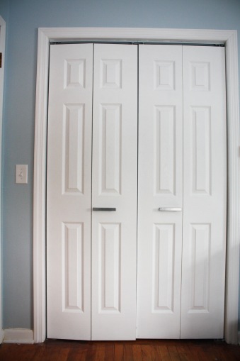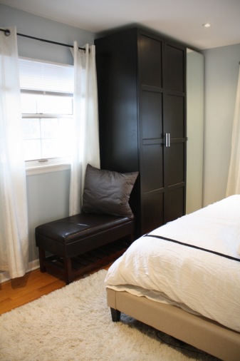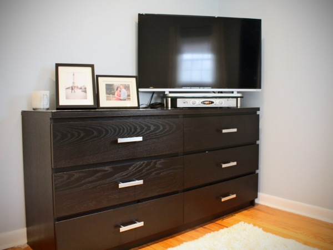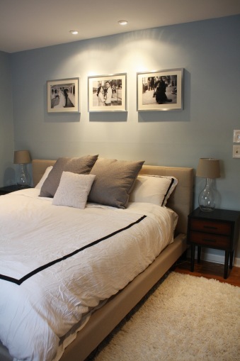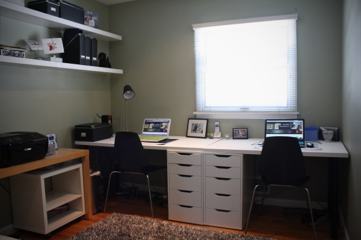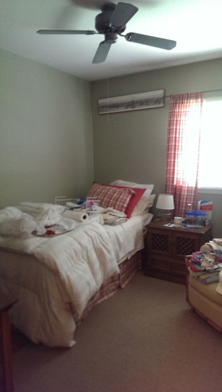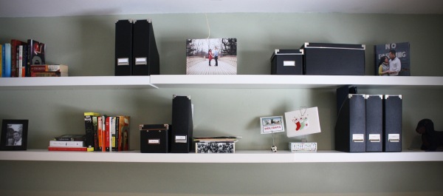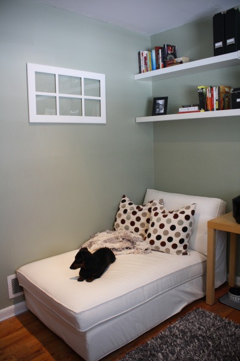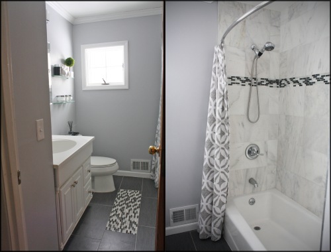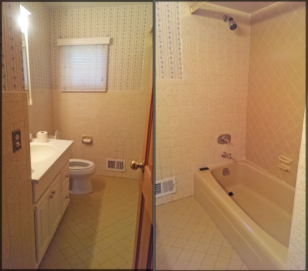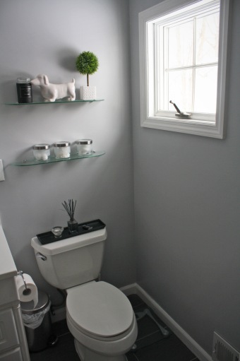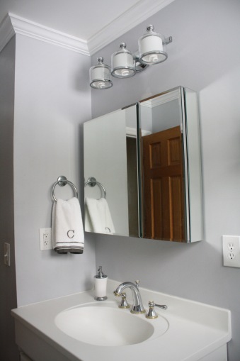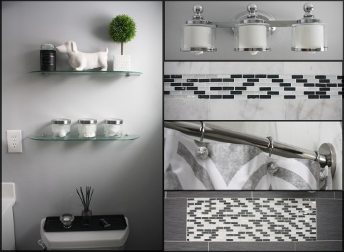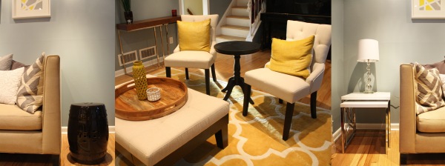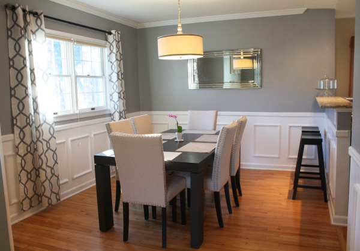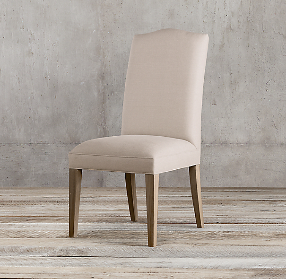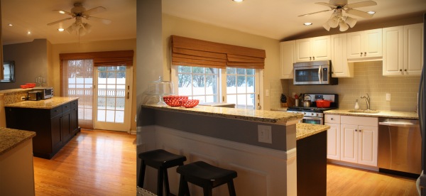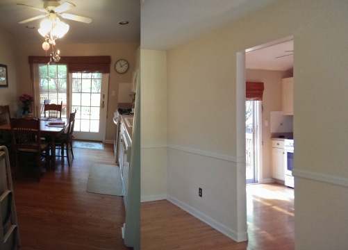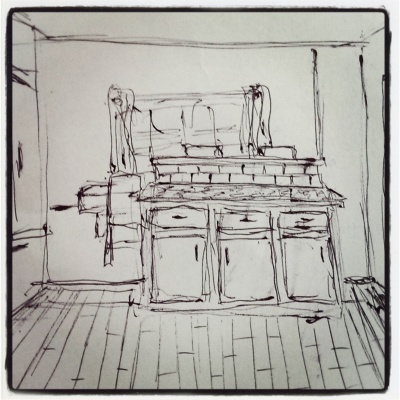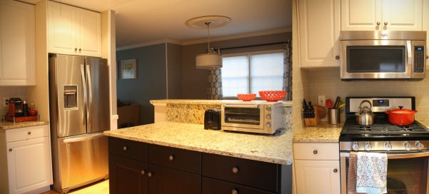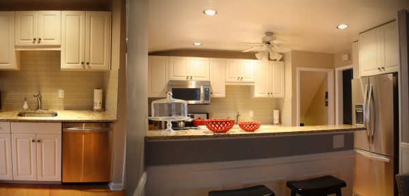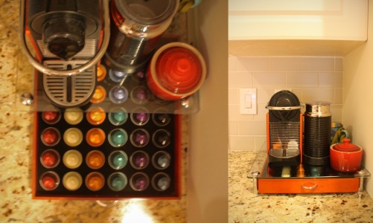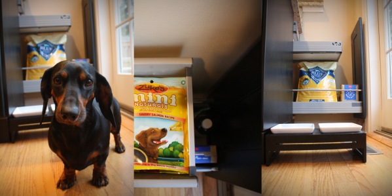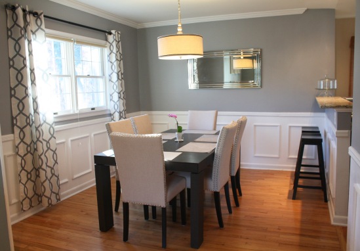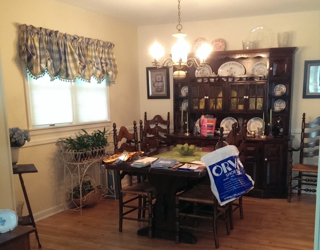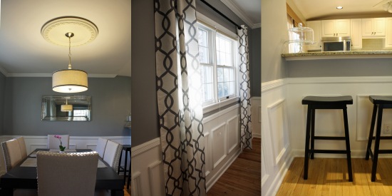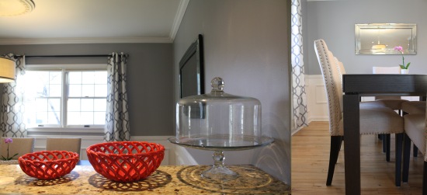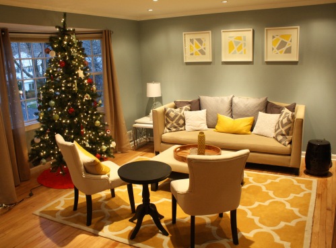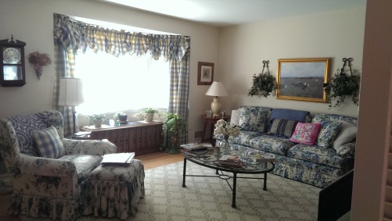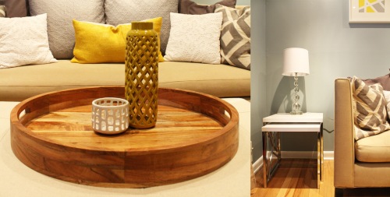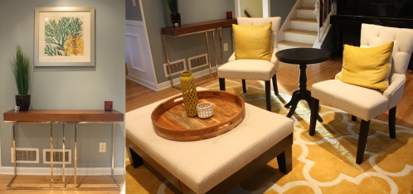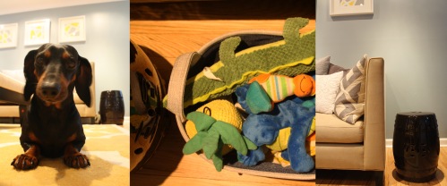It’s been a whirlwind of preparation these last couple of months. Somehow, at the beginning of the 9 months, it feels like it will be forever until baby gets here, but since there’s not much prepping you can do until the 3rd trimester, it all comes at once. Baby Oliver will be here any day now, and we wanted his room ready and waiting for him. There wasn’t much renovation in here. Just paint and change in decor, which just goes to show how much that can do for a space!
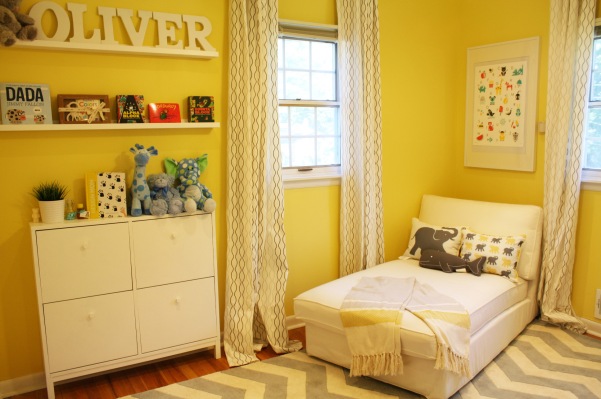
Believe it or not, almost everything you see above is Ikea, and also re-purposed from what I’ve had stored in the attic since the move. Look out for a high-low entry on this room, but for now, I can share that the picture-ledges turned book-shelf were originally birch veneer and hanging in our tiny 575 square foot apt to distract from the small space. We painted those, along with the shoe organizer turned diaper and wipes storage, a gloss white and are miraculously the same white as the rest of the furniture. This shoe organizer has literally been with me for 4 moves and has served many purposes, just never a shoe organizer. Being only 7 inches deep, it’s so useful as makeshift storage for those walls that aren’t quite deep enough for a dresser and items that don’t require being laid flat. Ikea has since discontinued this model, but they have something similar. Even the curtains/rods and picture frame are from Ikea. We just dressed it up with a print from Etsy like we dressed up the chaise with a few accessories from HomeGoods.
Since this room was originally the (guestless) guest-room, there was a long debate of whether to keep the full size bed in the room to make midnight feedings more bearable, and so that at least we both could try to sleep a little versus guaranteeing that neither of us would get any sleep at all. Once we started moving furniture around, it just didn’t seem realistic and I had an a-ha moment! The oversized Kivik chaise from the office was the dimensions of a twin bed and was barely seeing any usage. It fit perfectly and also saved me the trouble of looking for new bedding to match the room.
Since this room was originally a gender neutral nursery, i went with a white, yellow (applesauce, to be exactly), and gray color palette. Aside from the fact that I’ve never been huge on the “boys=blue, girls=pink” concept, I also figured this will put me in a better position if/when we need to re-use everything for any siblings.
I know this wall is looking a little bare, but it will eventually house photos from our maternity shoot, and our upcoming newborn shoot, Since i was wary of hanging photos (with nails & hooks!) above the crib, I actually managed to find a site which prints photos decals. So more to come on this.
This is a 4-in-1 convertible crib, and after much research, we opted for a dresser with a detachable changing table. I felt it did more for the space aesthetically, and also just made more sense for long-term use. I especially loved the open space for easy access to a few baskets for creams, powders, and bath products. The hamper was another great find at home goods, since this little one will undoubtedly need his own load of laundry.
The biggest investment in this room was actually the rug, from Overstock. Why with all this furniture was an area rug the largest expense? While looks create an inviting space, safety is number one. As it turns out, synthetic fibers in rugs can end up shedding, making it easy for baby to stuff in his mouth, and also fumes can be produced when you vacuum. So to give myself some peace of mind, I went with a 100% wool rug from Safavieh.
In a separate entry, I will actually go over the only renovation in this room, which was re-framing this closet from a single door to double bi-folds. It was musty, with carpet, and a diy wood organizer — none of which was safe for baby (or frankly, us!). But we are so in love with this closet now filled with everything, and probably more than, baby needs for the first year.
Lastly, I found this memo holder at my parents house sitting empty, and thought it was the perfect place to display all of the thoughtful cards we received for friends and family. I am always sad to store away beautiful cards into a box, and now I don’t have to. Plus, it adds a nice pop of color to this wall.
I know my posts have been few and far between, but keep an eye out as we start to move things around the house, letting me complete some of the less-than complete spaces. Thanks for reading!
